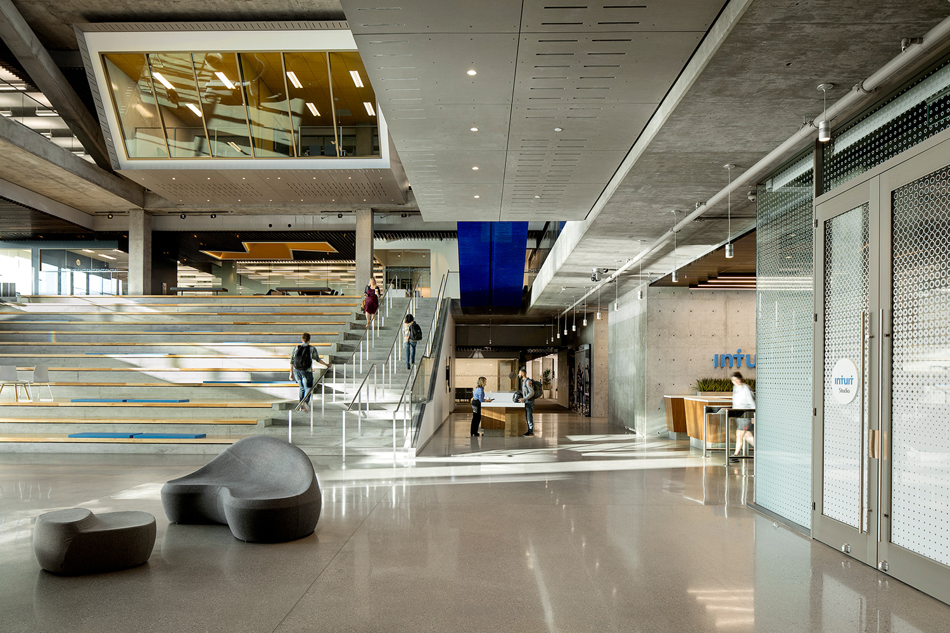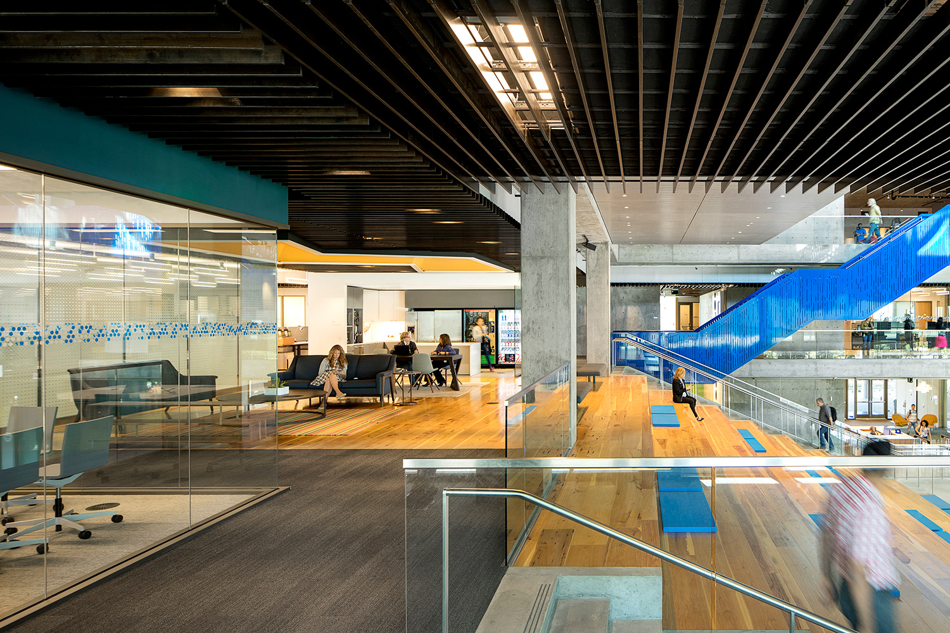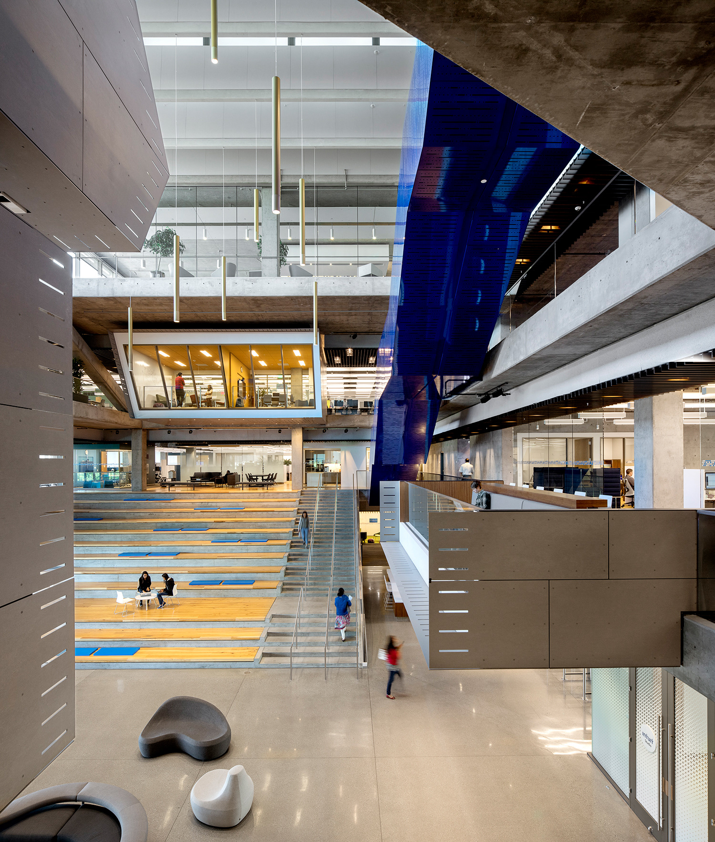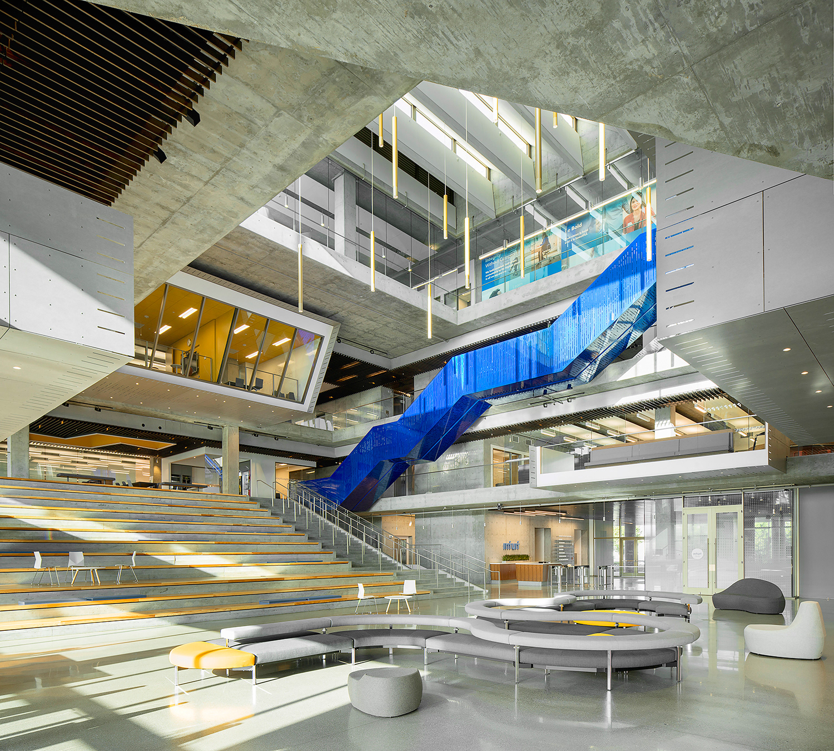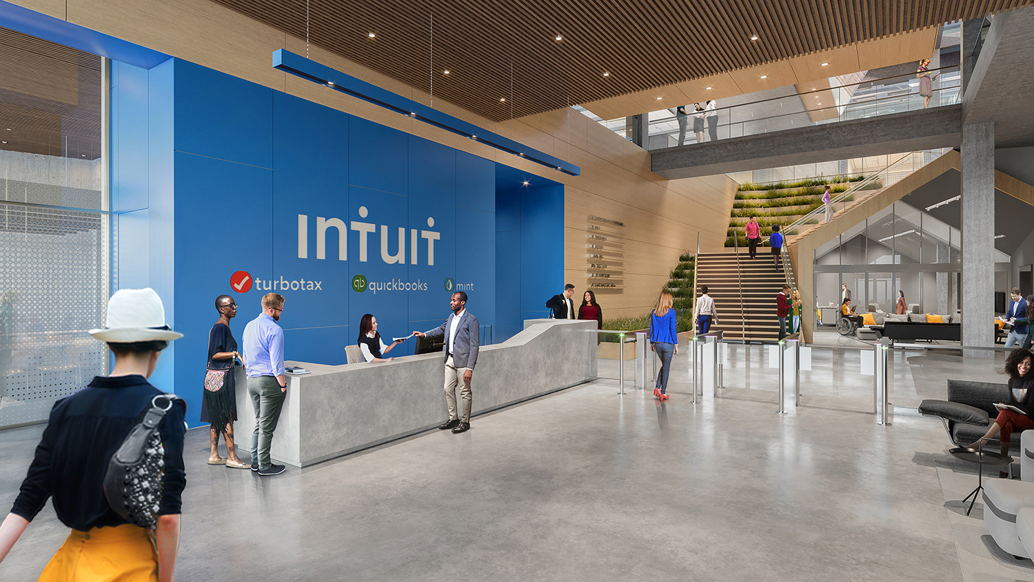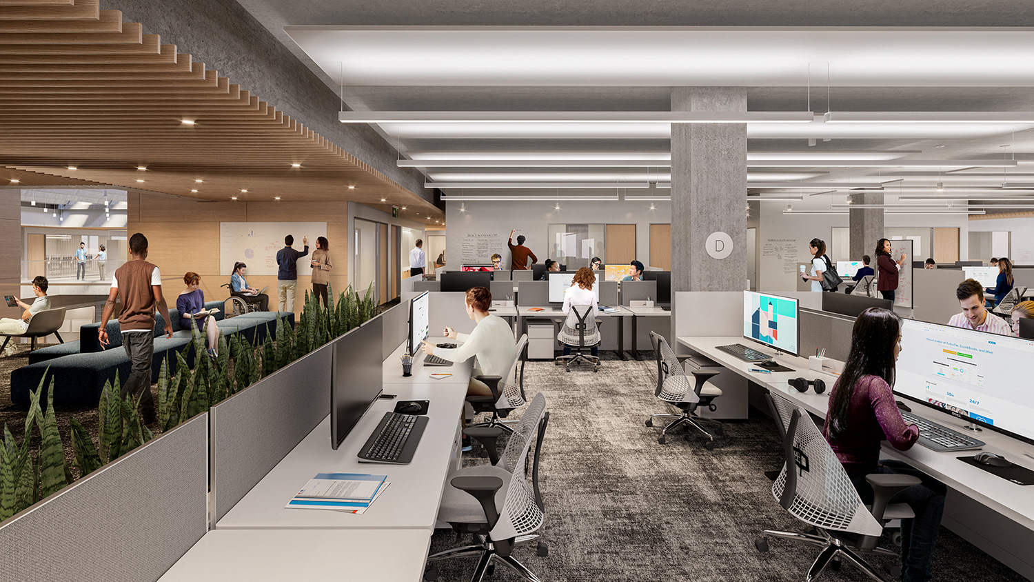Project Role | Project Manager & Lead Designer
As Silicon Valley evolves to compete with growing innovation centers in more walkable networked areas, the Marine Way Building (an important milestone in Intuit's multi-year campus update) models a new workplace design that is an antidote to the insular campuses still going up throughout the Valley. WRNS Studio and Clive Wilkinson Architects worked as an integrated team from the project’s inception to develop a phased design solution for two new office buildings and two new parking structures.
Planning and geometry of the Marine Way Building, with 185,400 square feet across four contiguous floors is low, wide, connected and flexible — a design strategy that addresses programmatic and collaborative needs, reinforces campus patterns and cohesion and creates interest along the main street. The large floor plates, which accommodate a variety of spaces for collaboration, concentration, interaction and reflection are organized into human-scaled neighborhoods and connected by clear circulation.
Each landing and bleacher stair along the atrium connects directly to a large ‘living room’ with pantry functions and generous inter-team collaborative workspaces. A variety of program, positioned along the perimeter of the atrium, helps generate a consistent buzz of activity throughout the work day. Additionally, extensive terraces with views of the Bay offer employees an indoor/outdoor workplace experience that fosters choice, authenticity and wellbeing while helping knit the campus together.
Interiors | Clive Wilkinson Architects
Core + Shell | WRNS Studio
Photography | Jeremy Bittermann
3D Visualization | Shimahara Visual
Planning and geometry of the Marine Way Building, with 185,400 square feet across four contiguous floors is low, wide, connected and flexible — a design strategy that addresses programmatic and collaborative needs, reinforces campus patterns and cohesion and creates interest along the main street. The large floor plates, which accommodate a variety of spaces for collaboration, concentration, interaction and reflection are organized into human-scaled neighborhoods and connected by clear circulation.
Each landing and bleacher stair along the atrium connects directly to a large ‘living room’ with pantry functions and generous inter-team collaborative workspaces. A variety of program, positioned along the perimeter of the atrium, helps generate a consistent buzz of activity throughout the work day. Additionally, extensive terraces with views of the Bay offer employees an indoor/outdoor workplace experience that fosters choice, authenticity and wellbeing while helping knit the campus together.
Interiors | Clive Wilkinson Architects
Core + Shell | WRNS Studio
Photography | Jeremy Bittermann
3D Visualization | Shimahara Visual
