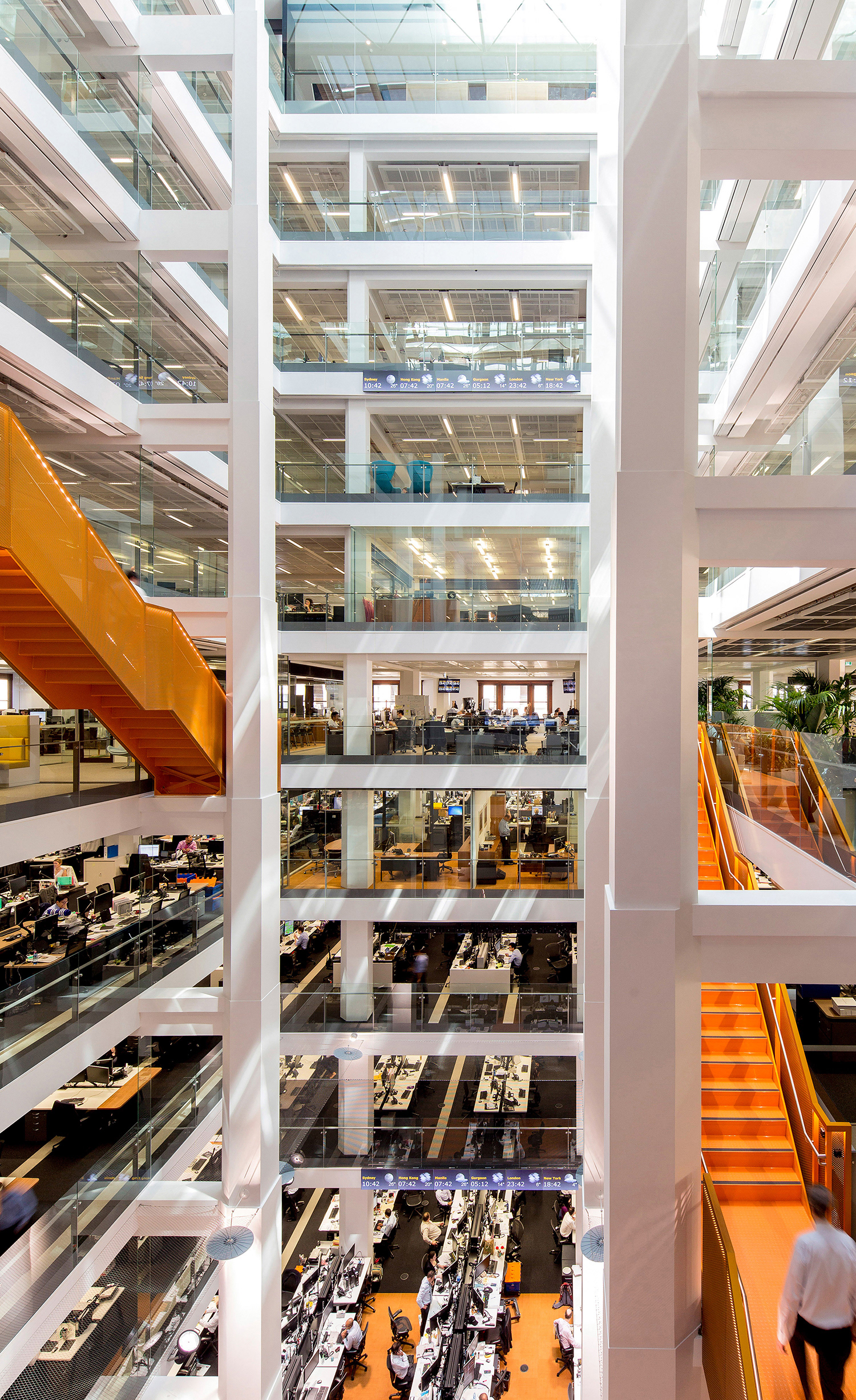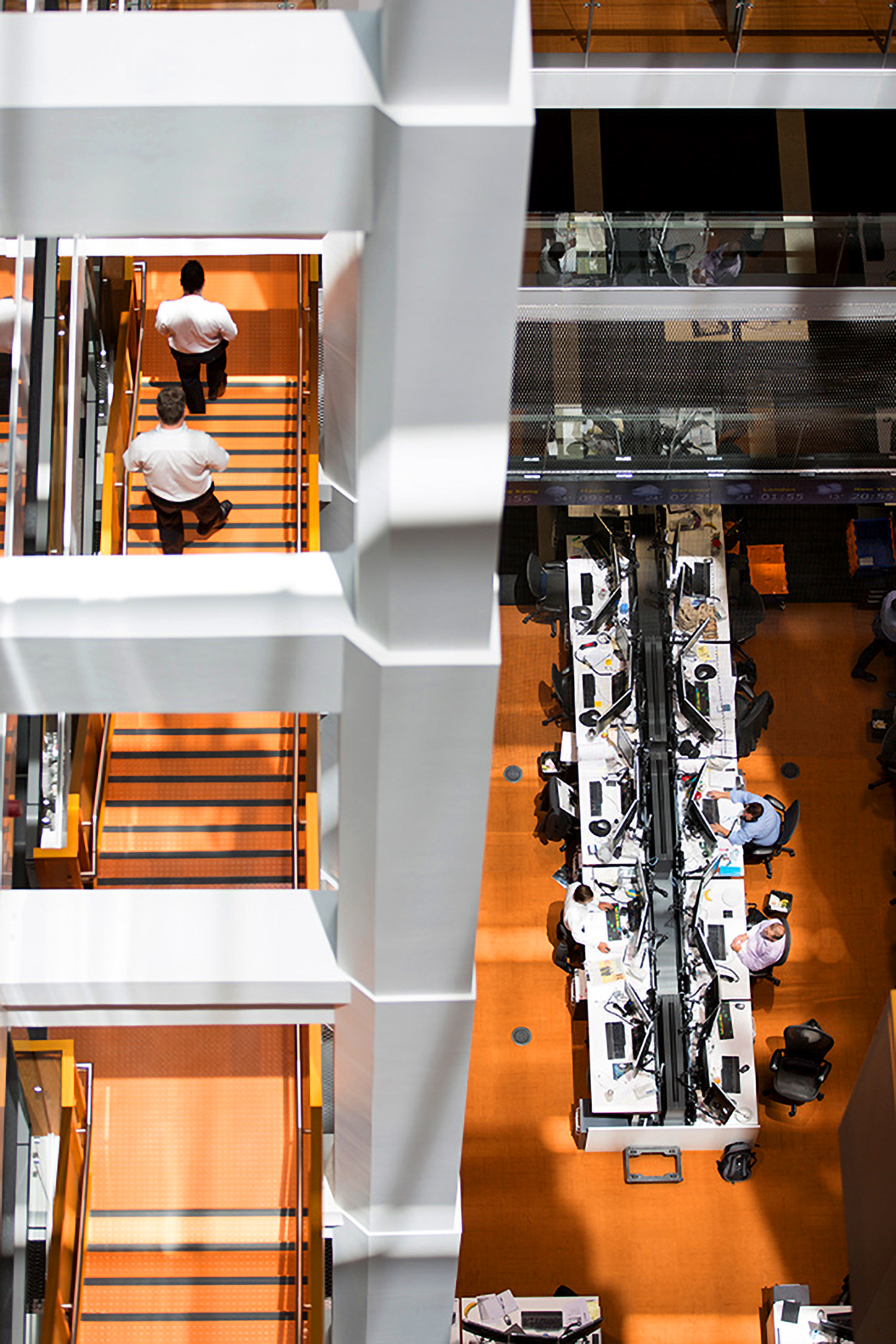Project Role | Project Manager & Lead Designer
After residing in the illustrious No.1 Martin Place building for many years, Macquarie Group acquired its own premises at 50 Martin Place. Located in the heart of Sydney's financial district, the Client's new global headquarters is a Heritage building, formerly the Government Savings Bank of NSW, built in the Beaux Arts style. Clive Wilkinson Architects was brought in to create a world-class workplace within a historic building that would enhance performance via connectivity, collaboration and sustainability.
The workplace is an evolution of One Shelley Street and Ropemaker Place, Macquarie's benchmark projects also designed by CWa, and is highly tailored to the activities that inhabit it. While preserving the grandeur of the original banking chamber, the Design Team widened the atrium to allow more daylight to filter in and increase visual connectivity between floors and transformed the roof into a glass dome to house a two-story vertical expansion. The main feature is a stair that weaves around the atrium, bridging business units while showcasing the trading floor below.
Upon completion, the project was the largest refurbished heritage building to be awarded the 6 Star Green Star rating (LEED equivalent) by the Green Building Council of Australia. 50 Martin Place illustrates how life can be breathed into a historic building to create an exciting and contemporary workplace.
Interiors | Clive Wilkinson Architects
Interiors Executive Architect | BVN Studio
Core + Shell | Johnson Pilton Walker
Photography | Brett Boardman
3D Visualization | Shimahara Visual
The workplace is an evolution of One Shelley Street and Ropemaker Place, Macquarie's benchmark projects also designed by CWa, and is highly tailored to the activities that inhabit it. While preserving the grandeur of the original banking chamber, the Design Team widened the atrium to allow more daylight to filter in and increase visual connectivity between floors and transformed the roof into a glass dome to house a two-story vertical expansion. The main feature is a stair that weaves around the atrium, bridging business units while showcasing the trading floor below.
Upon completion, the project was the largest refurbished heritage building to be awarded the 6 Star Green Star rating (LEED equivalent) by the Green Building Council of Australia. 50 Martin Place illustrates how life can be breathed into a historic building to create an exciting and contemporary workplace.
Interiors | Clive Wilkinson Architects
Interiors Executive Architect | BVN Studio
Core + Shell | Johnson Pilton Walker
Photography | Brett Boardman
3D Visualization | Shimahara Visual




