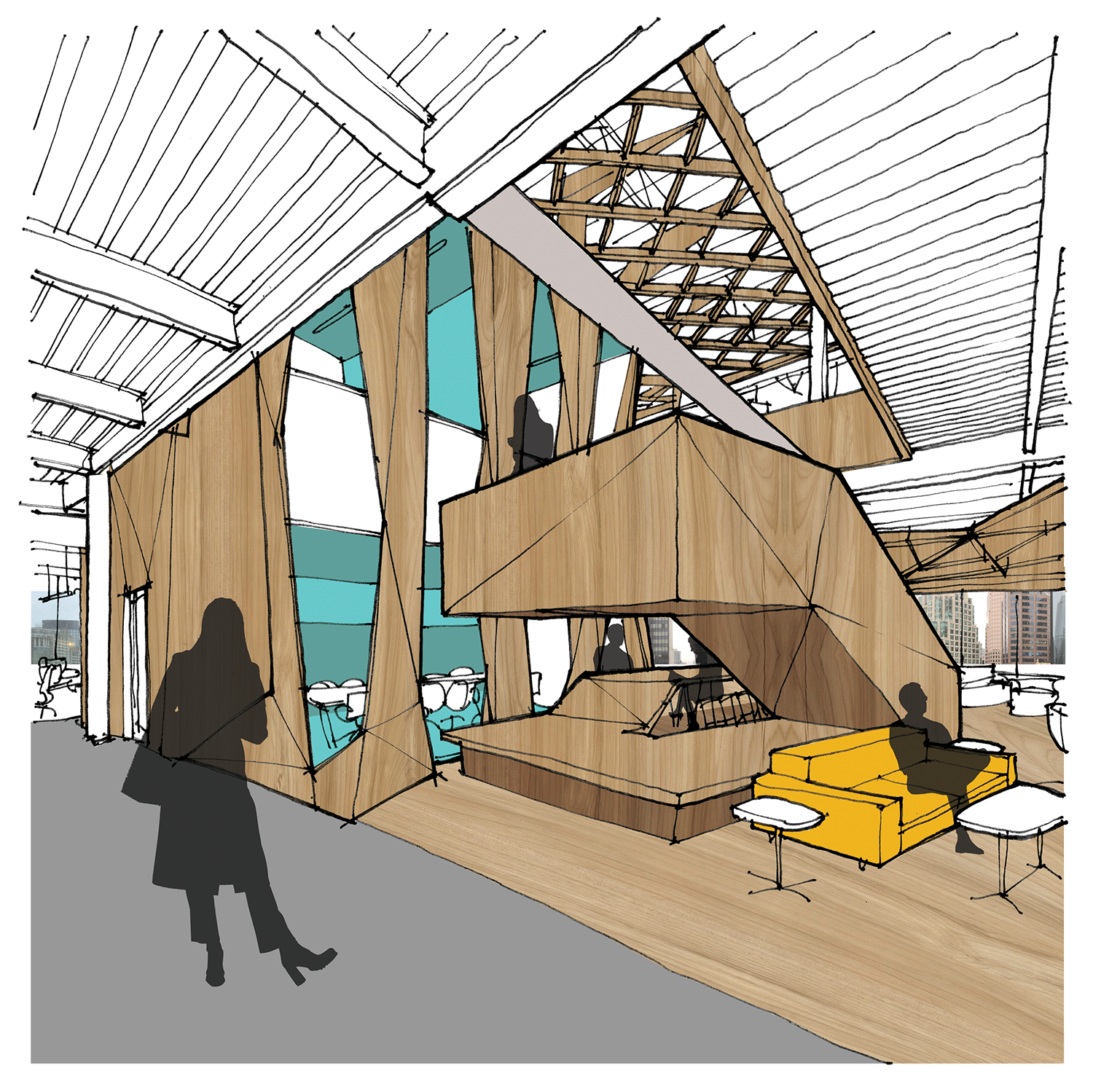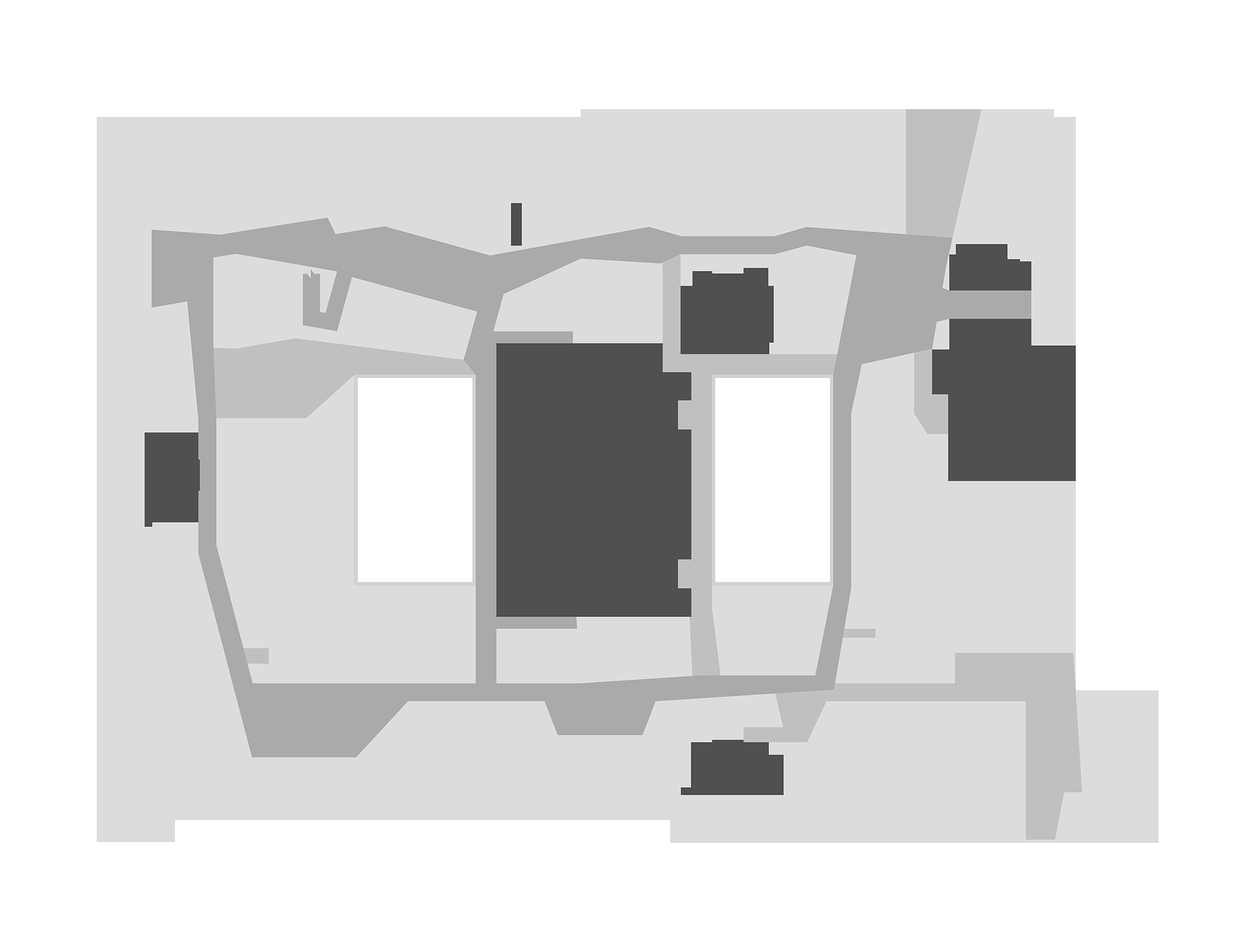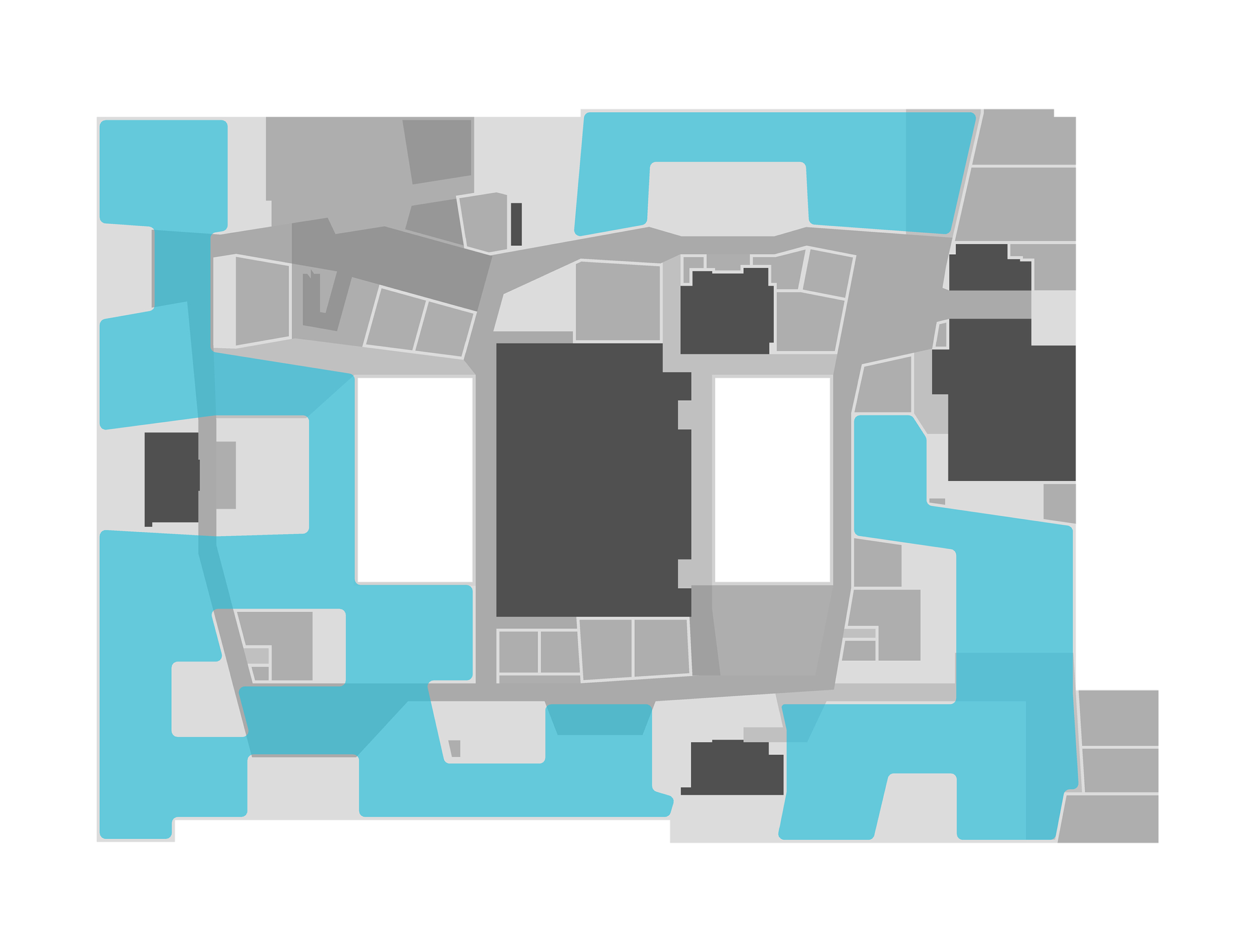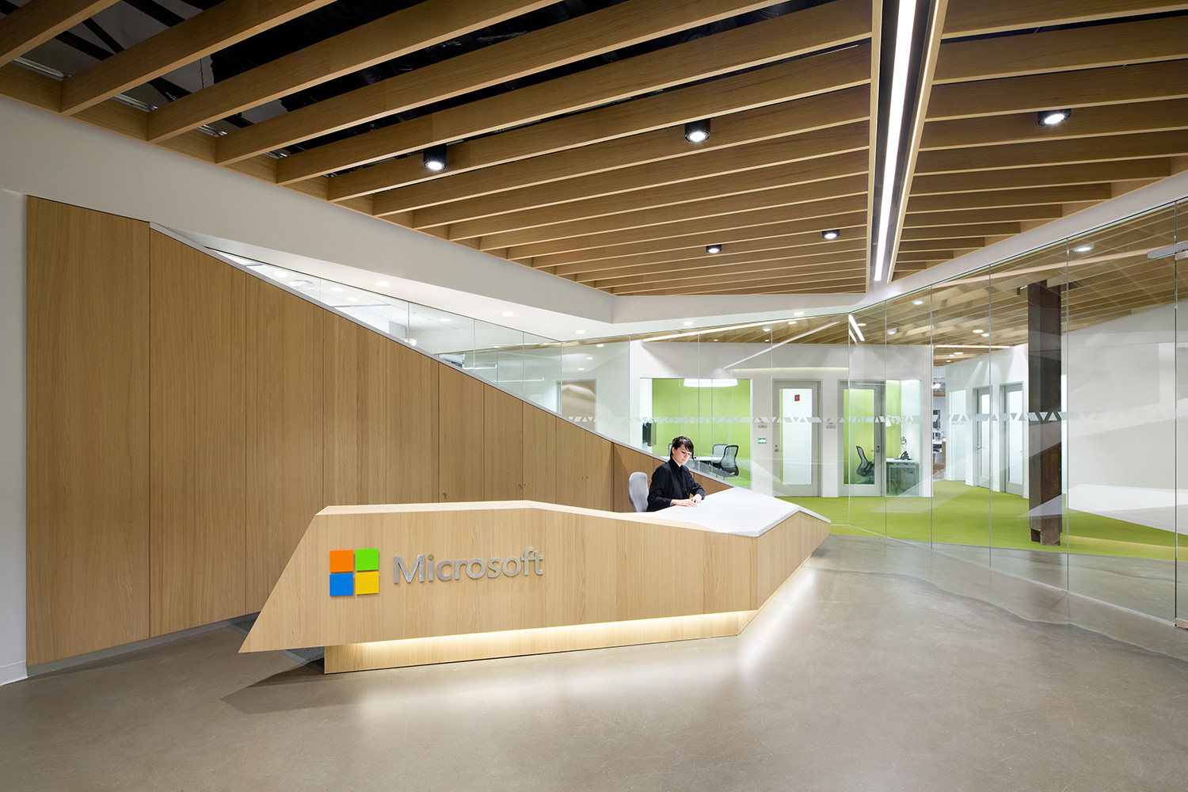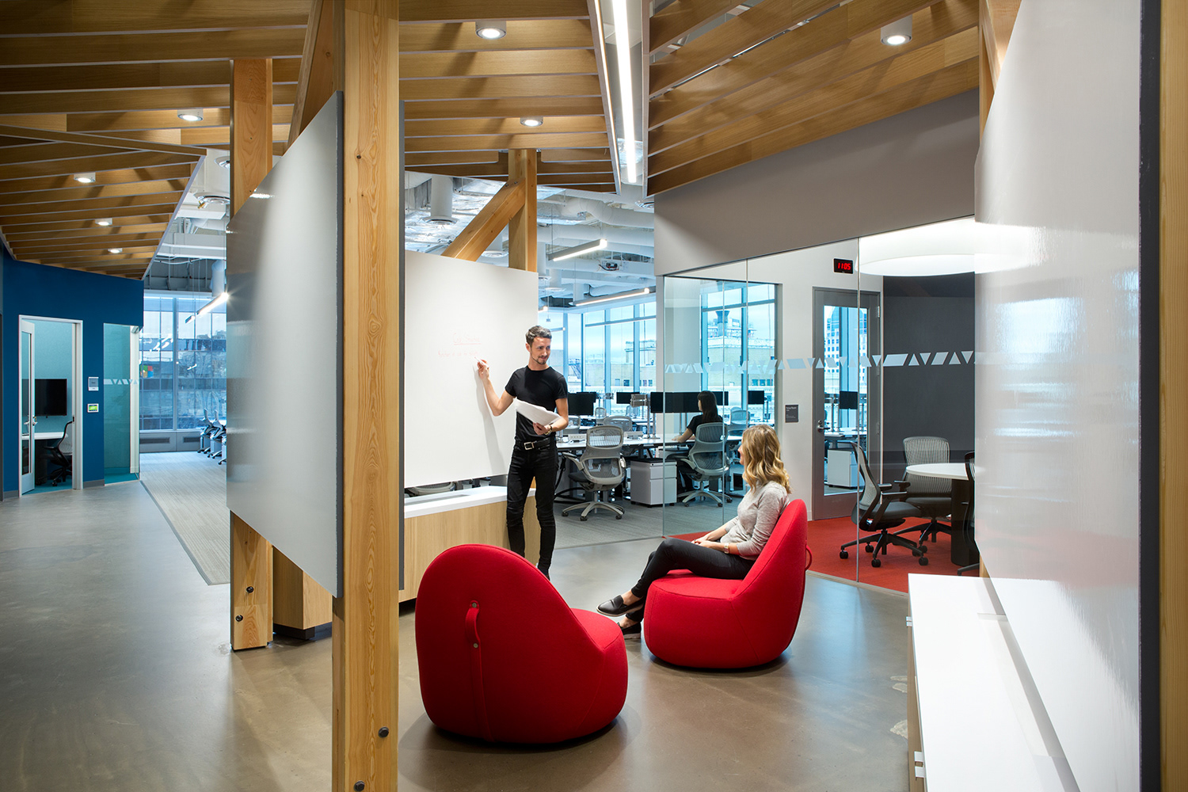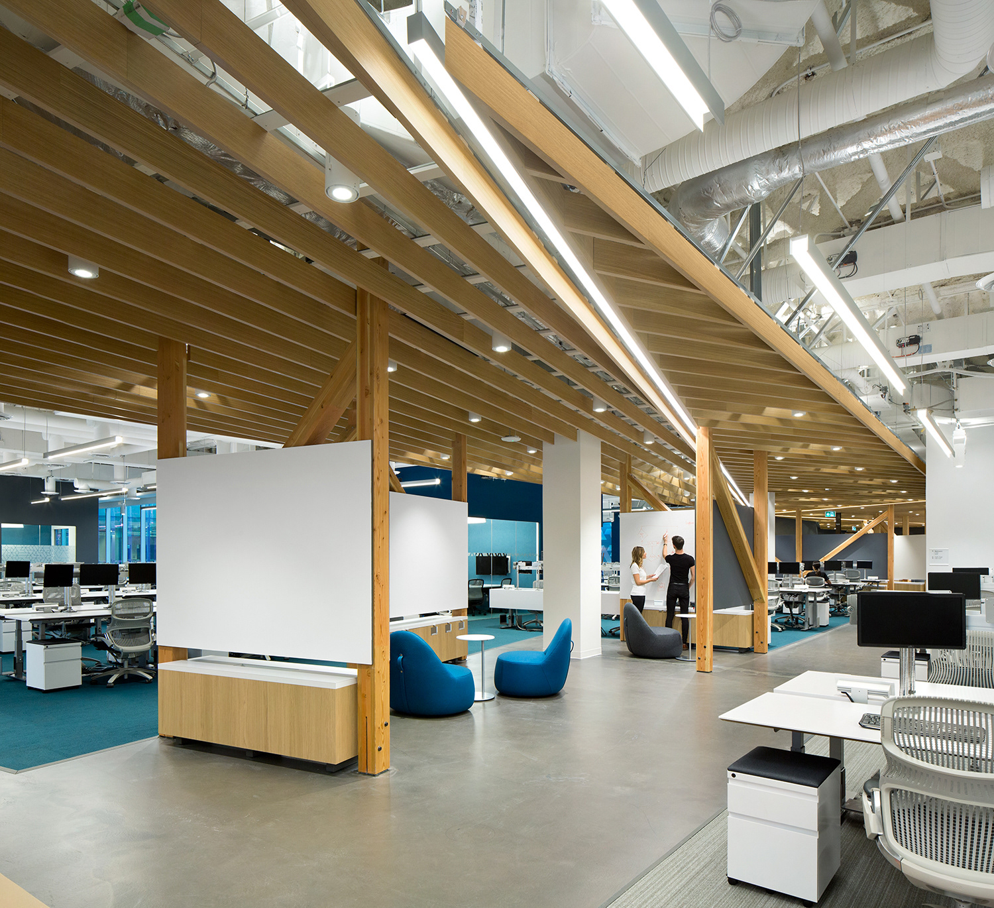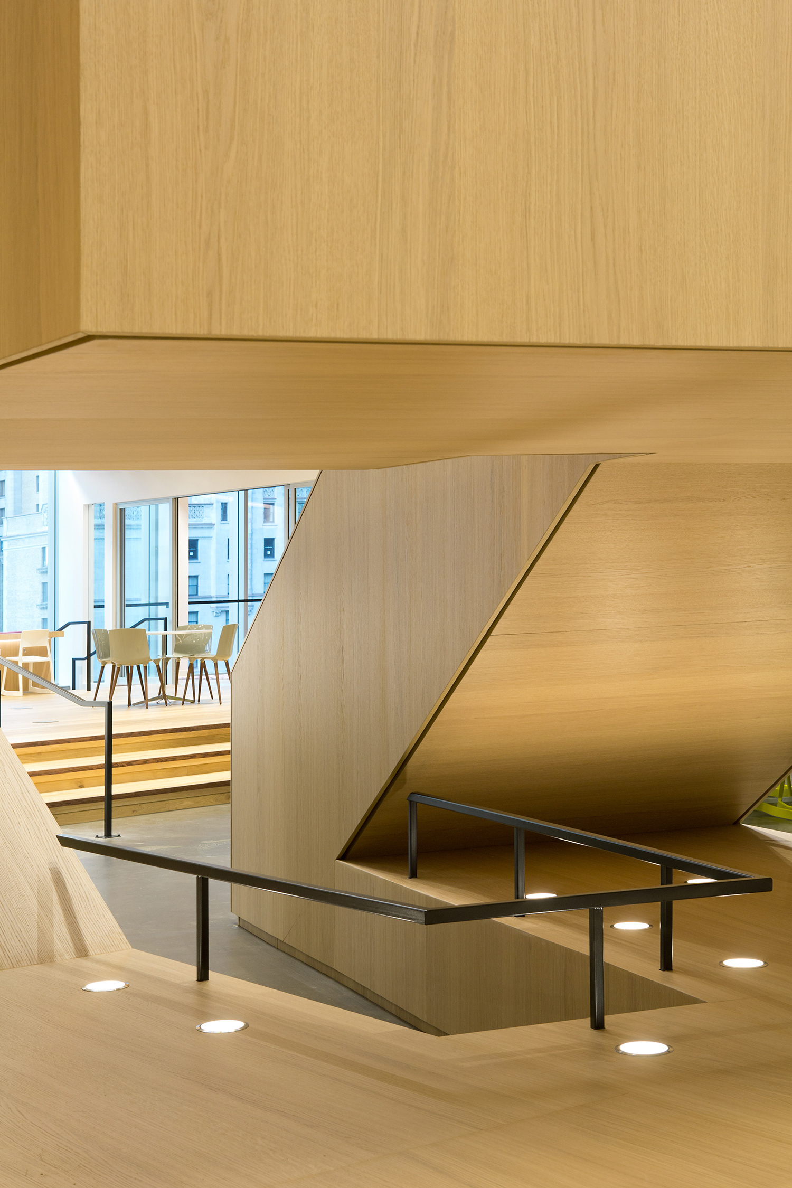Project Role | Lead Designer
The ever-growing work force of global tech giant Microsoft prompted the company to relocate their disparate Vancouver offices into a 142,000-square-foot space on the top two floors of a newly renovated department store building in Downtown Vancouver. The remodel removed the solid façade and resurfaced the building with a glass curtain wall, exposing spectacular views of the city and the surrounding landscapes.
The new office was to house two gaming companies and a software developer business unit but also be designed for future flexibility as the business model morphs. The workplace is supported with a wide variety of open and enclosed collaboration spaces to facilitate workflow needs. Included throughout are amenity spaces such as the barista bar, game room, and maker labs where employees can explore new project ideas.
The Design Team drew upon the distinct natural setting of Microsoft's main campus in Redmond, as well as the natural landmarks of Canada’s Lower Mainland, to inform the architecture. Airy, branch-like ceiling structures and more grounded, boulder-like enclosures serve as a visual nod to canopies and roots of native tree specimens. An existing void in the floor slab of the upper level was used to introduce a stair that spans and connects both floors, as the trunk of a tree connects its diverse parts.
Interiors | Clive Wilkinson Architects
Executive Architect | Perkins & Will
Photography | Ema Peter
The new office was to house two gaming companies and a software developer business unit but also be designed for future flexibility as the business model morphs. The workplace is supported with a wide variety of open and enclosed collaboration spaces to facilitate workflow needs. Included throughout are amenity spaces such as the barista bar, game room, and maker labs where employees can explore new project ideas.
The Design Team drew upon the distinct natural setting of Microsoft's main campus in Redmond, as well as the natural landmarks of Canada’s Lower Mainland, to inform the architecture. Airy, branch-like ceiling structures and more grounded, boulder-like enclosures serve as a visual nod to canopies and roots of native tree specimens. An existing void in the floor slab of the upper level was used to introduce a stair that spans and connects both floors, as the trunk of a tree connects its diverse parts.
Interiors | Clive Wilkinson Architects
Executive Architect | Perkins & Will
Photography | Ema Peter
