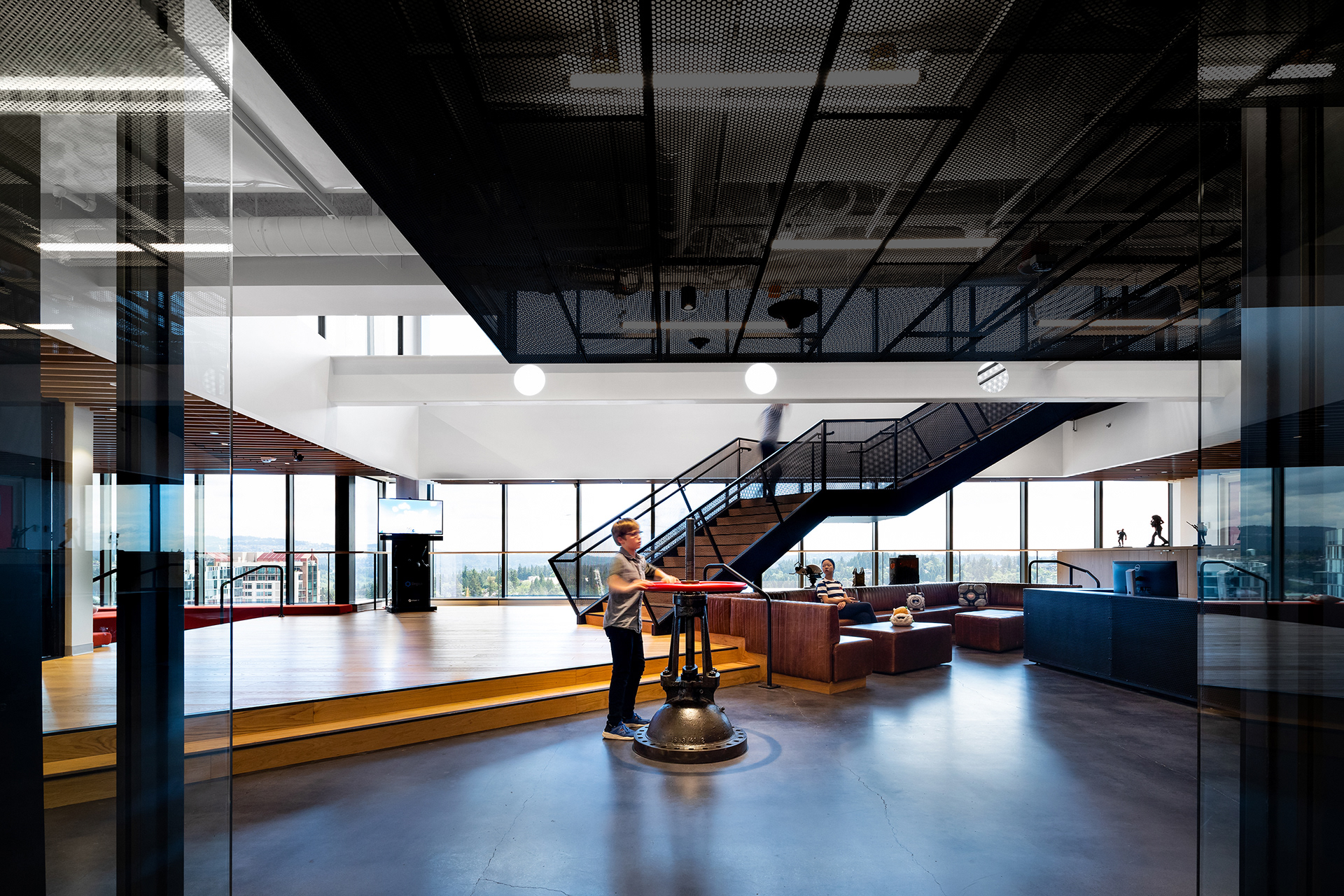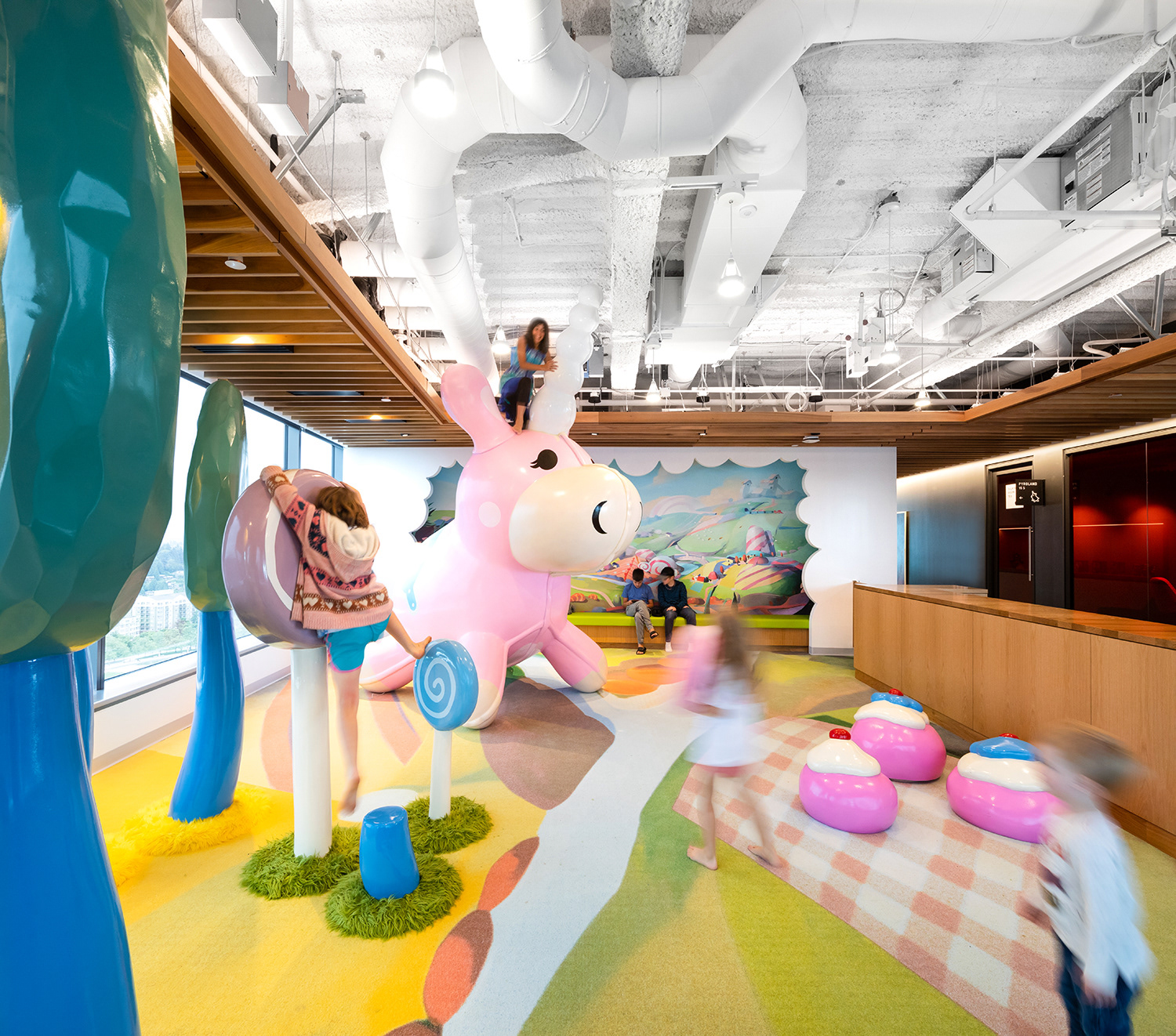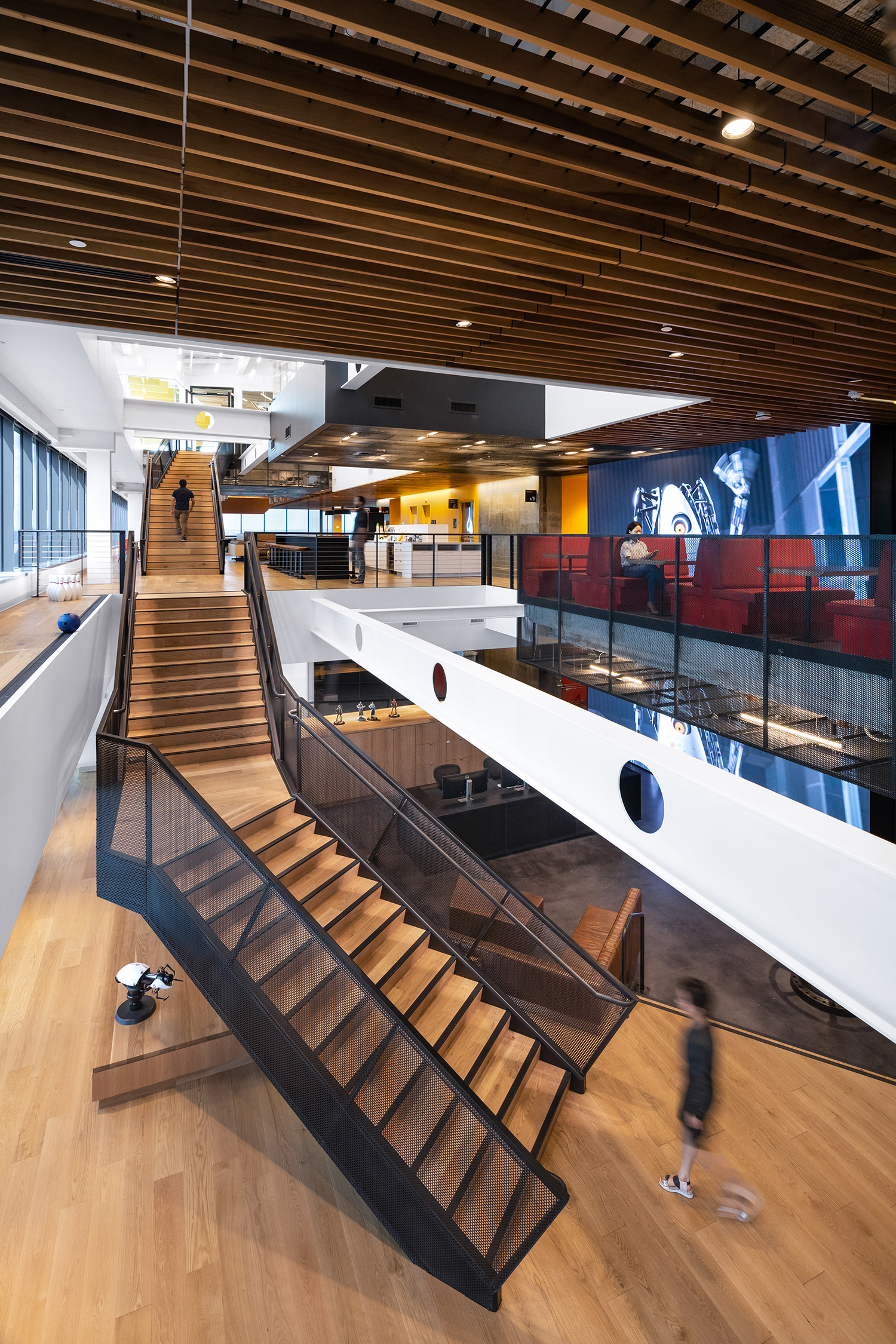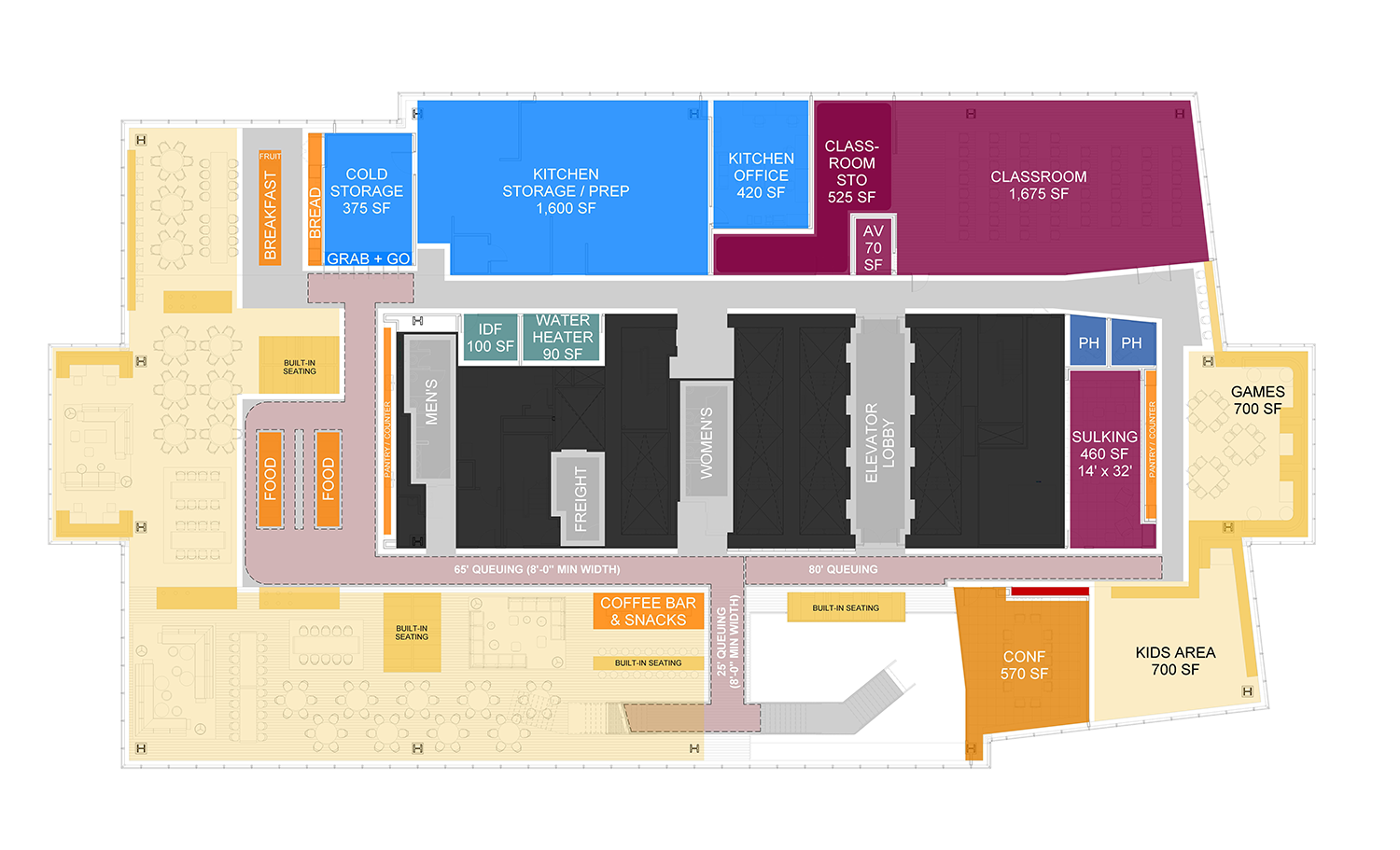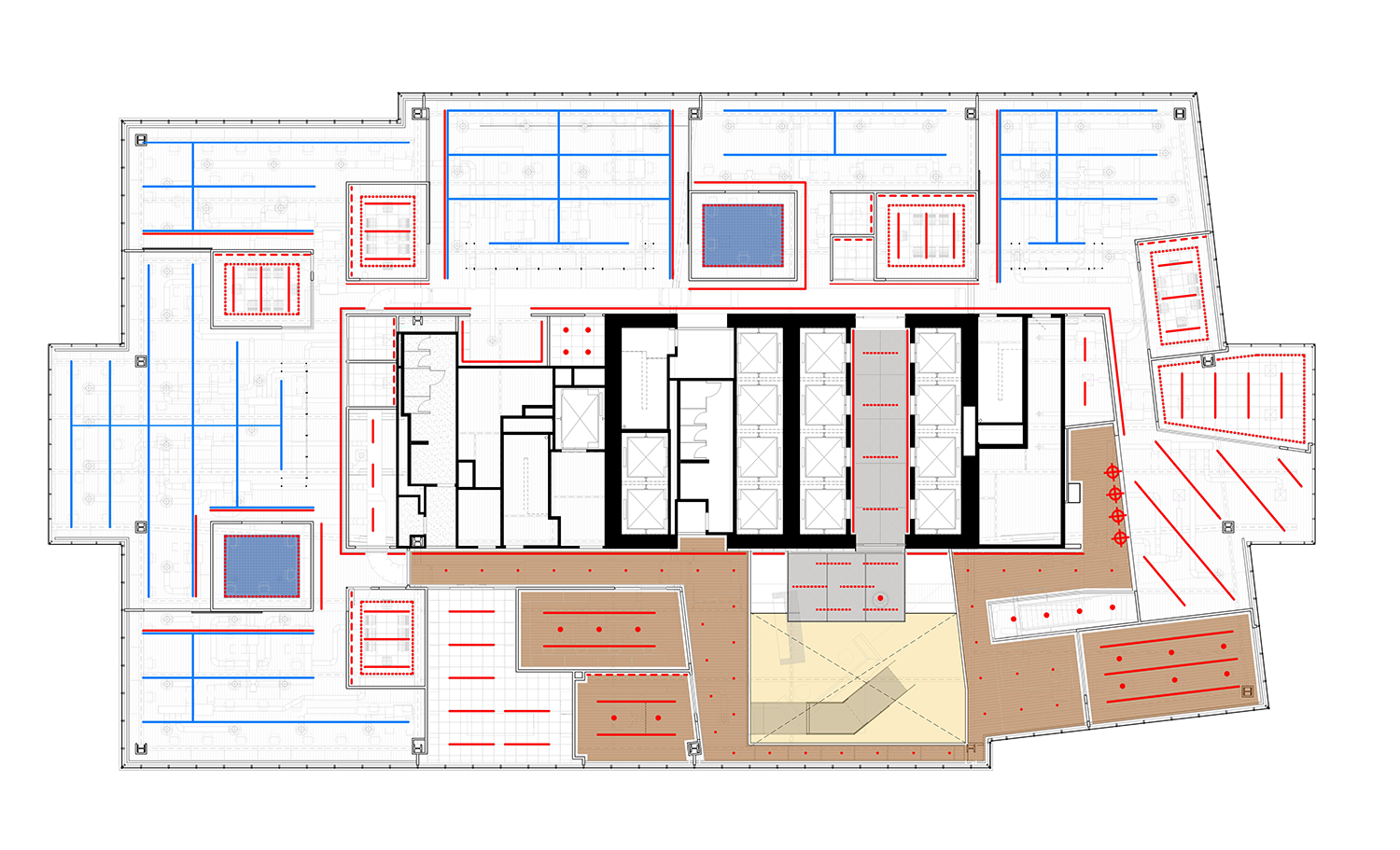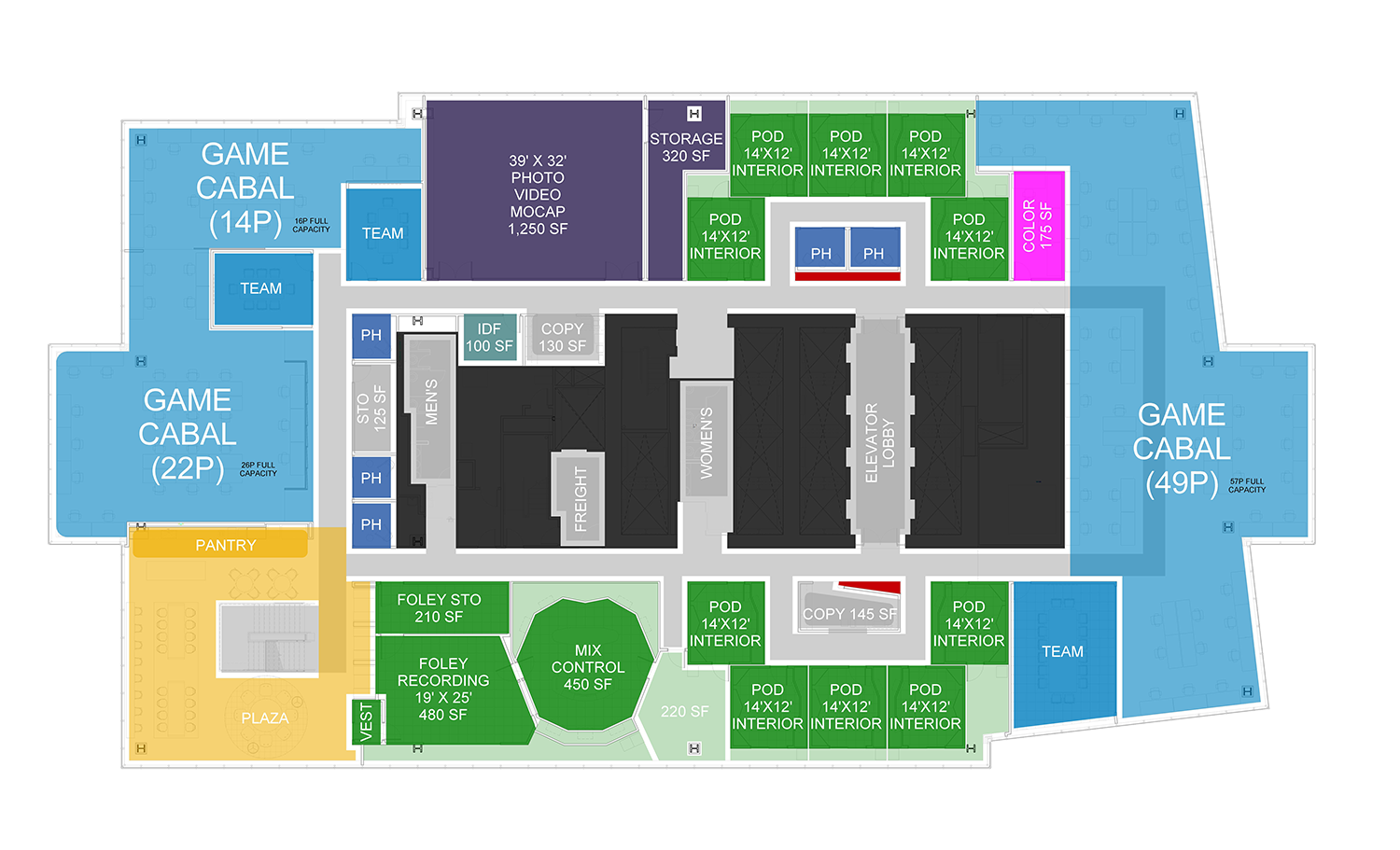Project Role | Project Manager & Lead Designer
Video game developer Valve's new headquarters in Bellevue, Washington, consists of 180,000 square feet of office and amenity space spanning 9 floors for over 500 employees. Working with Bellevue-based JPC Architects (EA), the Design Team implemented a dynamic design solution incorporating flexible workspace for the software & hardware departments with a cafeteria, café, gym, editing suites, a motion capture room and a family play area.
Building from the Client's deep-rooted cabal system of self-organized, multidisciplinary project teams, the new workplace is supported by a variety of open and enclosed collaboration spaces. The main circulation supports both the free flow of people and the free flow of work-desks-on-wheels, as the developers regularly move between and among the individual cabals.
In response to software developers’ inclination to work in the dark, the Design Team sought to employ the central core not only as a secondary source of soft illumination but also as a means of connecting the office to the outside world. The 'inner glow' from the continuously lit core walls highlight the circulation path on the cabal floors with level-distinguishing color palettes, the connecting feature stairs provide a direct route from hardware cabals on the lowest floor to software cabals on the highest, and the two-story digital display presents live feedback from the Steam community.
Interiors | Clive Wilkinson Architects
Executive Architect | JPC Architects
Photography | Ema Peter
Interiors | Clive Wilkinson Architects
Executive Architect | JPC Architects
Photography | Ema Peter
